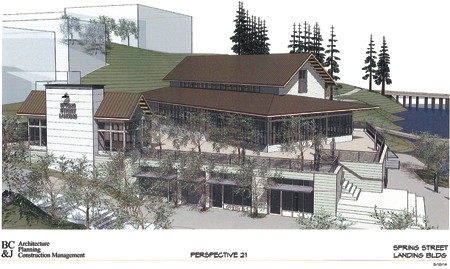Ten million dollars, maybe more, and 10 years, possibly more, will work a transformation of the Friday Harbor waterfront not seen since the harbor’s canneries, lumber mills, warehouses and wharfs eventually succumbed to fire or age.
In late 2013, the Port of Friday Harbor drew together a team of planners, landscape architects and maritime engineers to provide a conceptual design and longterm plan for the waterfront. Makers architecture and urban design, J.A. Brennan landscape architects and Moffatt and Nichol engineers put in several hundred hours of public outreach and private consulting to fashion the Port of Friday Harbor Waterfront Master Plan.
Port Director Marylin O’Connor maintained that the master plan process should meld with the Spring Street Landing building design process.
“The process gave us a chance to analyze the problems and opportunities we see along the waterfront and get some new ideas from the public,” O’Conner said. “It’s an outline that will give general guidance over the next ten years or so.”
The 30-page “draft for public comment” cost about $70,000 and is on the Port website at www.portfridayharbor.org/wp-content/uploads/2012/04/Master-Plan-3-11-2014.pdf. The result is a three-phase conceptual design with 19 listed projects, including four major structures.
Port Commission Chairman Mike Ahrenius is pleased with the result, but cautions: “… nothing is in concrete. It’s an appropriate plan, it’s our vision for the future, but it’s only a snapshot in time. Realistically, by the time we get there, some of it will be different.”
Construction includes the Spring Street Landing building replacement and the bulkhead replacement in “near-term projects” during the first two or three years; a parking deck on top of the present upper parking lot, a mixed-use building and a performance space and pavilion in “mid-term projects” over the second three years; and a new marina services building to replace the Port offices among “long-term projects” during the final five or six years.
The mixed-use building, west of the present traffic circle, will probably use the plans and land originally intended for use by the Customs and Border Patrol. Other projects include extensive landscaping, pathways and sidewalks, a main pier overlook, a new yacht club entry court, and terraced seating in front of the performance space.
How will all this be paid for?
The recent insurance settlement for the former SSL building will pay about half of the new building cost, but all other master plan costs must be paid for by the Port from operating revenue, grants, bond issues or partnering with others such as a developer, the town or even the Washington State Ferries.
Grant funds are available for a wide variety of public port projects, but O’Connor cautions that grant processes are “highly competitive.” The Public Facilities Financing Assistance Program, the Boating Infrastructure Grant program and four state Recreation and Conservation Office grant programs provide substantial funds, albeit usually on a competitive matching basis. There are also possible legislative appropriations, but that’s a tough sell in the present budget environment.
O’Connor points out that the Port Commission can issue revenue and general obligation bonds without a public vote, but only, she says, “if the revenue stream exists to service the debt.”
Funding will be discussed, and the plan voted on, at the Port Commission meeting on Wednesday, April 9, at 5 p.m., at San Juan Island Yacht Club.




