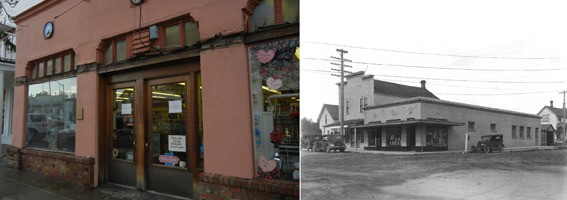By Sandy Strehlou, Town of Friday Harbor Historic Preservation Coordinator; Special to the Journal
The corner portion of Friday Harbor’s drugstore building has always puzzled me because the architectural style is so different than the other historic buildings on Spring Street.
Last month the original canopy was removed to make way for a new one. This change provided the perfect opportunity to look at the building with fresh eyes.
Now I understand its architectural origins — and it’s a really good story.
From 1912 to 1929 the local drugstore, originally called the Friday Harbor Drug Company, was housed in a more traditional wooden building with a charming gabled roofline and second-story window dormers.
By the end of WWI, the company was owned by business partners Leon Little and Albert Nash Sr. Together, they would replace the wood-framed corner store with a new building of an architectural style today known as Spanish Eclectic. It is quite likely the only building of its kind ever built in San Juan County.
When it was constructed in 1929, this new-girl-on-the-block had stucco exterior walls instead of horizontal wood siding, and storefront windows topped with Spanish-style divided wood transoms. The cornice was originally capped with terra cotta tiles. The base of the facade was lined with a broad band of glazed black ceramic tile.
The flat marquee-style canopy that spans the front façade and corner is not typical of this style of architecture. Nash and Little probably considered it a necessary addition to compensate for the difference between southwest and northwest climates.
Spanish Eclectic was a vernacular adaptation of Spanish Colonial architecture. It became popular outside of the southwest after the San Diego Panama-California Exposition in 1915.
This and other expositions that took place in Portland, Seattle and San Francisco between 1905 and 1915 showcased new technology, agriculture and gardening, art, music, dance and architecture from around the world. Americans from all walks of life in cities and towns across the county enthusiastically embraced the new ideas and styles they saw there. Many homes and commercial buildings constructed during the 20s and 30s throughout the west reflect this exuberant international influence.
The use of terra cotta and stucco provided something new and interesting in the regional architecture of the day. Examples of these materials in commercial buildings and homes can still be seen in northwest cities such as Tacoma and Seattle, and as far away as Spokane and Boise.
Time has taken its toll on the drugstore building.
Numerous changes over the years have eliminated the original architectural features that belied its origins. Terra cotta tile gave way to shingles, glazed tiles to brick. Just recently, moisture damage was discovered where the canopy joins the building. As a result, the existing canopy was removed and is slated to be replaced with a more contemporary metal “shed-roof” style canopy.
Despite these changes, for over 116 years the drugstore has continued to provide an important service to San Juan Island families from its prominent location on Spring Street. Though the Nash family no longer owns the business, they hope the building will continue to serve the island for many more years to come.
The Town of Friday Harbor’s Historic Preservation Review Board is the citizens’ commission appointed by the Mayor to advocate for preservation of Friday Harbor’s historic buildings and sites. The Town is currently accepting application to fill a position on the board.
Island residents interested in historic preservation and about upcoming open positions should contact Sandy Strehlou, 360.278.8337 or sstrehlou@fridayharbor.org.




